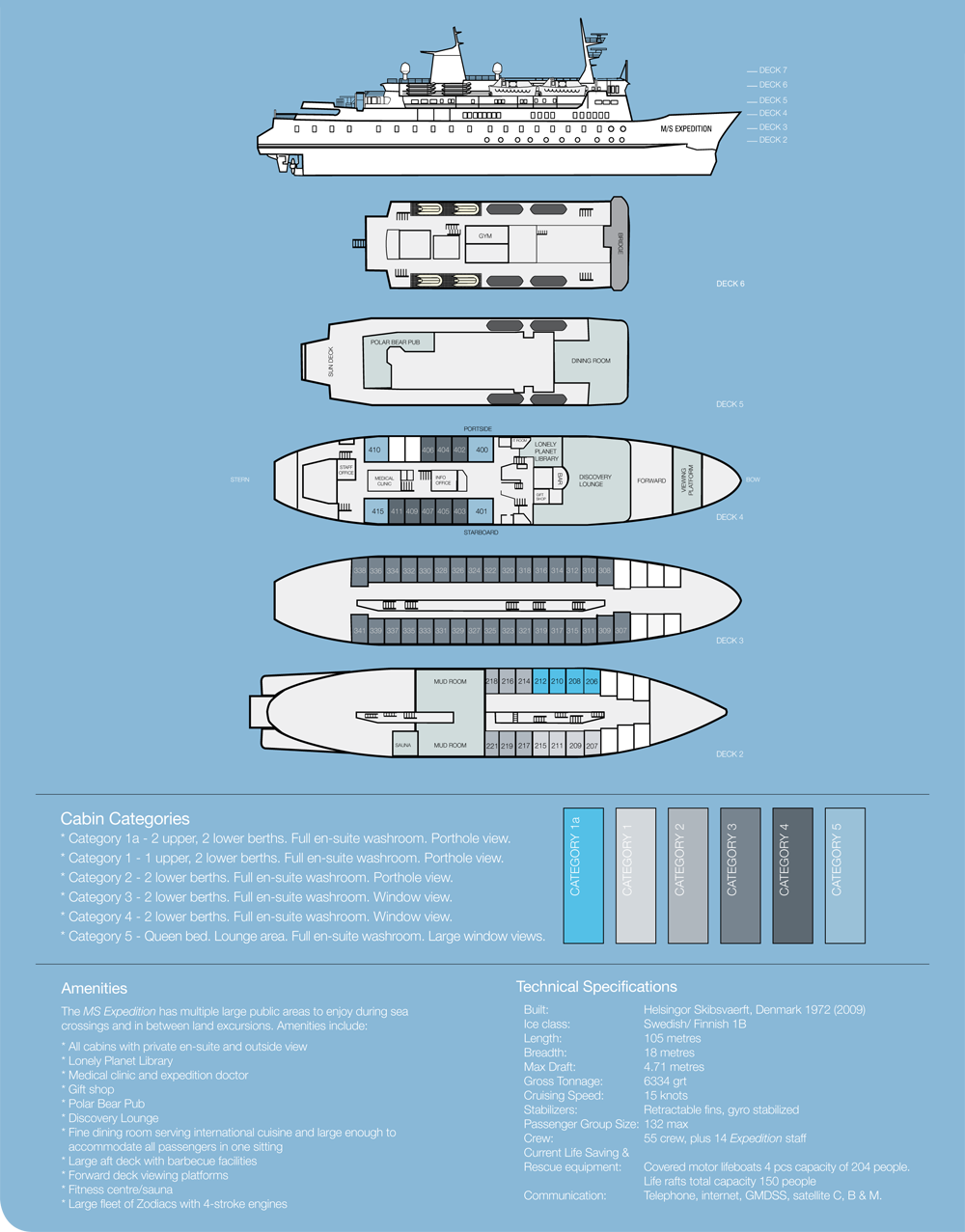
The G Expedition provides an intimate small-ship cruising experience. Completely refurbished in 2009, she boasts spacious cabins, each featuring ocean-facing windows or portholes and private en-suite facilities. Large common areas and observation decks provide panoramic views of the distinctive landscapes of some of the world's most remote regions. The Expedition's spacious confines can hold up to 134 passengers. Many expedition cruise operators offer you a choice of space, comfort or expertise; the Expedition delivers all three at a price few can top. With a focus on safety, comfort and the unique demands of polar travel, the crew of the Expedition is committed to the ship’s continued safe operation.
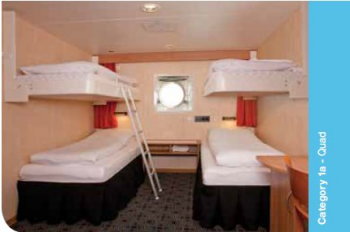
Features two lower berths, two upper berths, private en-suite facilities with shower, toilet and washbasin. Approximately 15 m2 (160 sq. ft.) and includes a porthole view. Located on Deck 2.
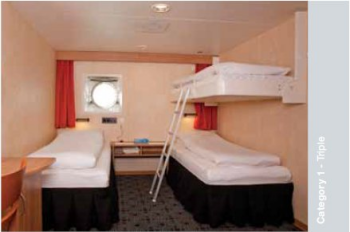
Features two lower berths, one upper berth, private en-suite facilities with shower, toilet and washbasin. Approximately 15 m2 (160 sq. ft.) and includes a porthole view. Located on Deck 2.
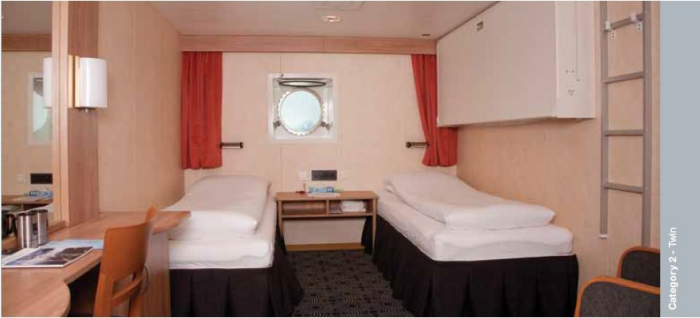
Features two lower berths, private en-suite facilities with shower, toilet and washbasin. Approximately 15 m2 (160 sq. ft.) and includes a porthole view. Located on Deck 2.
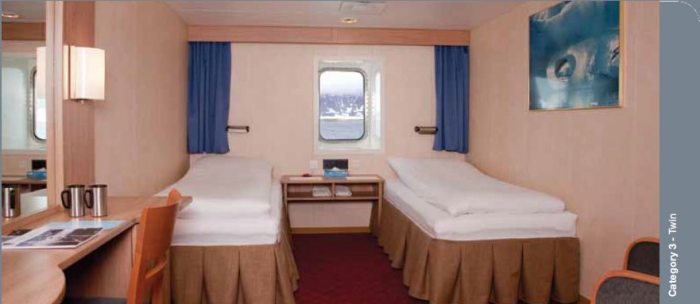
Features two lower berths, private en-suite facilities with shower, toilet and washbasin. Approximately 15 m2 (160 sq. ft.) and includes a larger window than other cabins. Located on Deck 3.
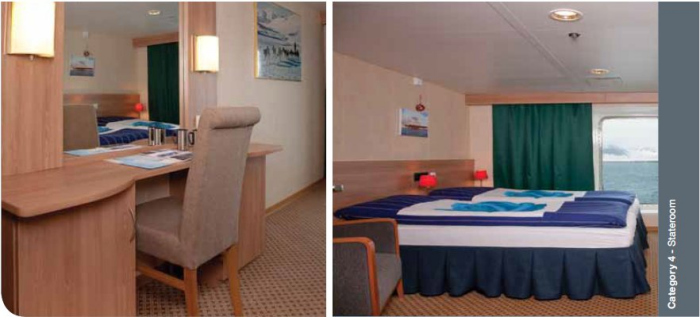
Two lower berths. Private en-suite facilities with shower, toilet and washbasin. Approximately 15 m2 (160 sq ft). Larger window. Located on Deck 4.
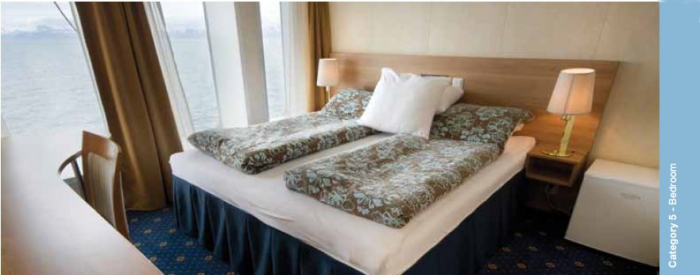
Our four suites feature floor to ceiling windows, separate entrances, and living and sleeping areas. Each living area boasts a two-seater couch, armchair, coffee table and desk, while the bedroom contains a double bed and vanity area. Located on Deck 4.
Private en-suite facilities with steam showers, toilet and washbasin.
Approximately 30 m2 (320 sq ft). Living and sleeping areas offer two larger windows.
The two vista suites offer near floor-to-ceiling windows in both the living and sleeping areas and boast superior views. In addition, the private and spacious en-suite facilities offer a steam shower, toilet and washbasin. Approximately 30 m2 (320 sq ft)





